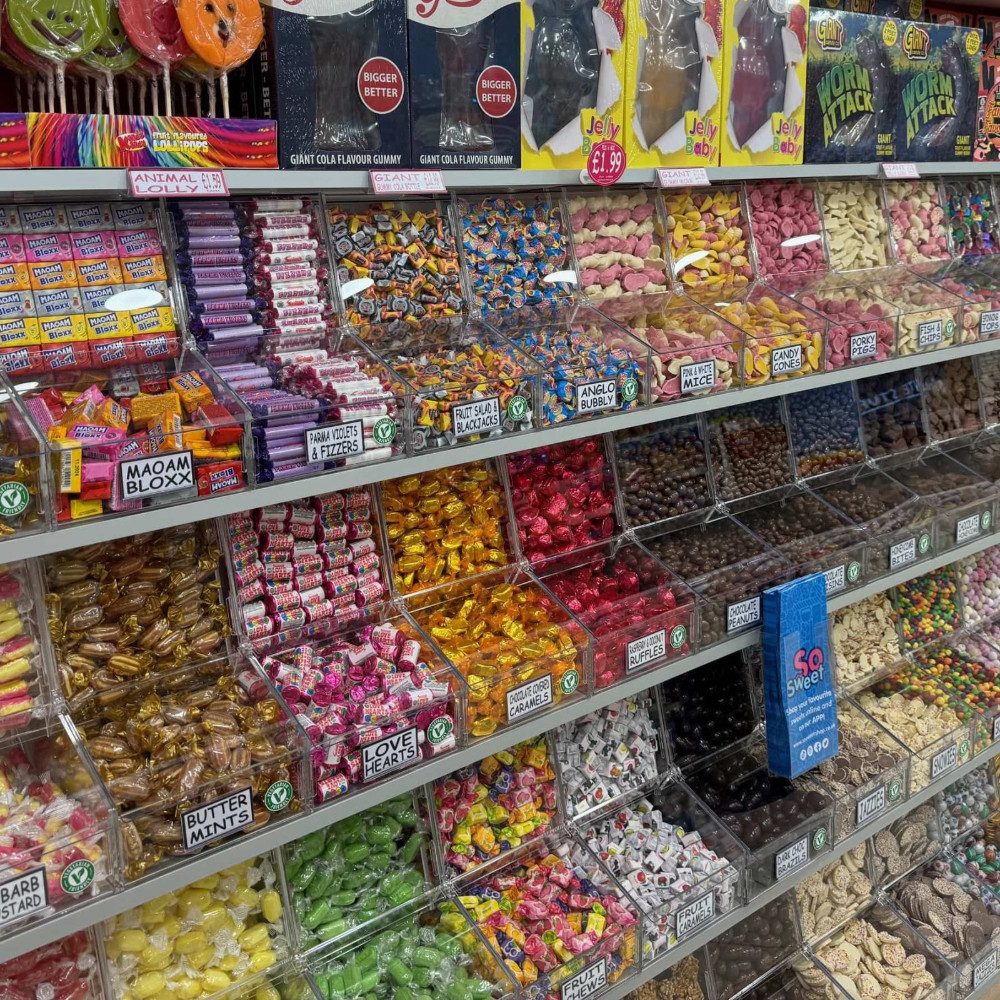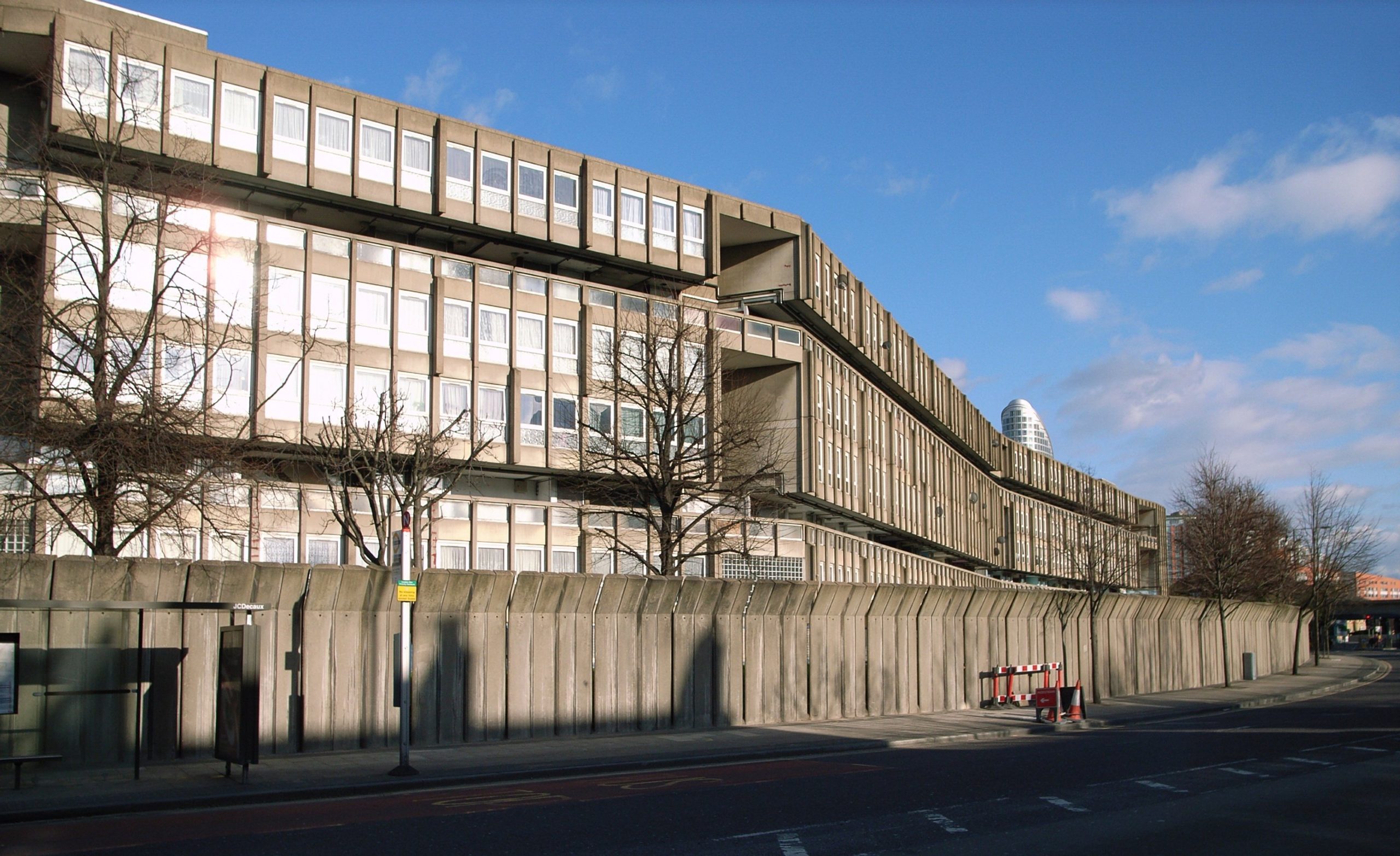The Home in the Storehouse: Robin Hood Gardens at the V&A Storehouse
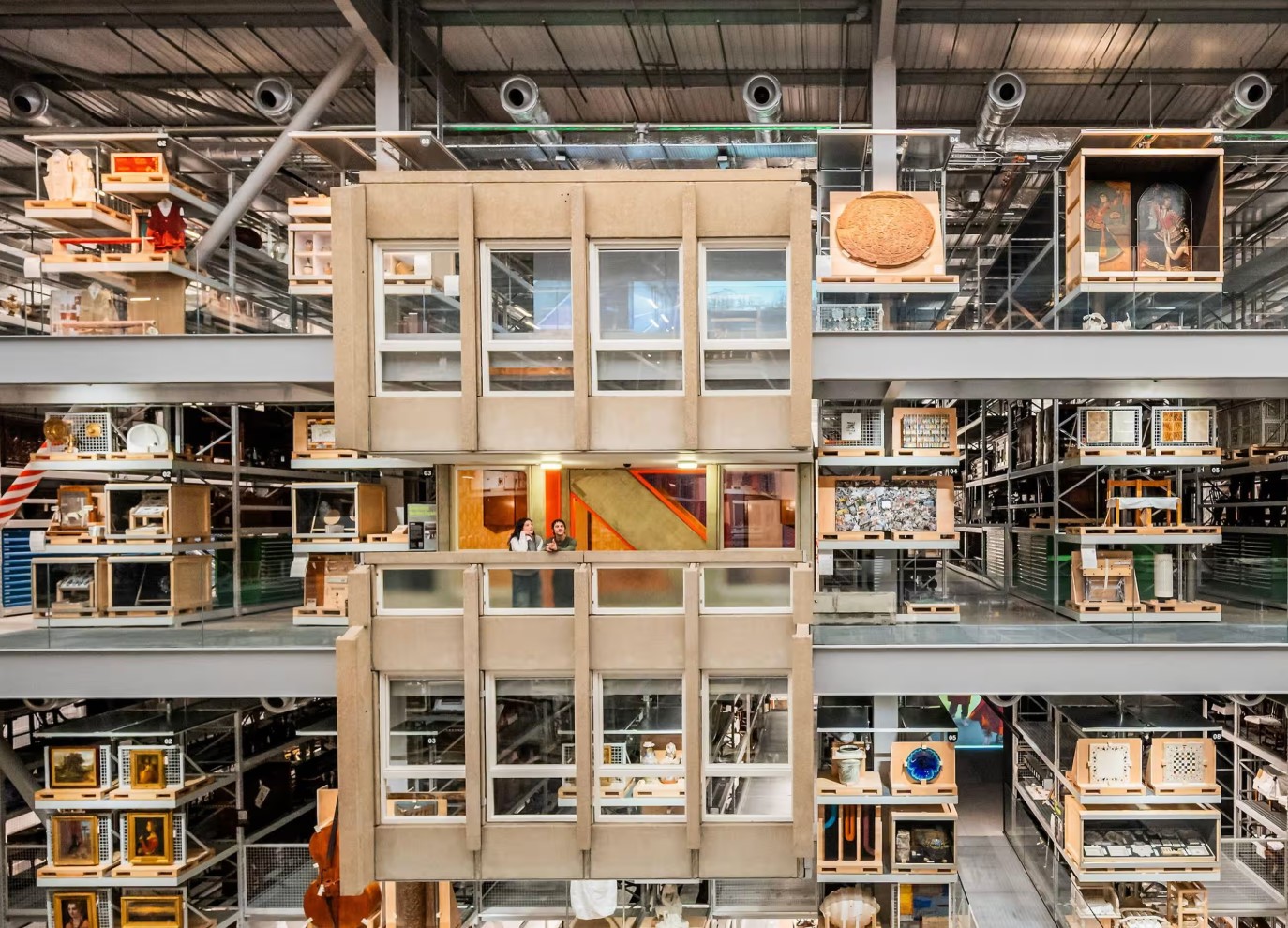
Pulling back the curtains’ … a two-storey facade of the Robin Hood Gardens housing estate is among the items on display. Photograph: Guy Bell/Alamy Live News.
The display of the domestic interior in art museums is a topic of great interest to Home Subjects, and we have featured numerous posts over the years that have explored the ways in which museums display the domestic interior. The recent opening of the V&A East Storehouse, designed by Diller Scofidio + Renfro, proposes one model with the display of architecture fragments. Among the architecture on display there are fragments from Robin Hood Gardens, a brutalist council housing estate in Poplar, East London, designed by renowned architects Alison and Peter Smithson in the late 1960s and completed in 1972.
I recently had the chance to visit the storehouse a few weeks after its opening (it officially opened on May 31, 2025). I tried out the “Order an Object” system, where I was able to make an appointment and order objects for study in advance. Everything went smoothly, and it was an exhilarating feeling to find my chosen objects ready to view at my appointment time. At the same time, I was able to observe my fellow visitors searching for Insta-worthy moments amidst the 250,000 objects, 350,000 books, and 1,000 archives from the V&A’s vast collection.
Located in Queen Elizabeth Olympic Park, DS+R repurposed a section of the former 2012 Olympics Media Centre, preserving its industrial character while creating something that seems entirely new to the visiting public, transforming the concept of museum storage into an immersive public experience. The design features a central Collection Hall created, according to the “Architectural Vision for V&A East,” by “excavating” the building’s center, with innovative “hacked ends” – cantilevered shelves that project into public spaces. As Oliver Wainwright noted in The Guardian, the experience feels deliberately transgressive.
Whether the pick-n-mix nature of the display strategy will chime with visitors remains to be seen. Walking the aisles, which are arranged by the sizes and weights of the objects rather than by department, can feel like restless channel-hopping, or flipping through a magazine. One minute you’re looking at pre-Raphaelite vases, the next, modernist doorhandles and Mamluk plaster casts.
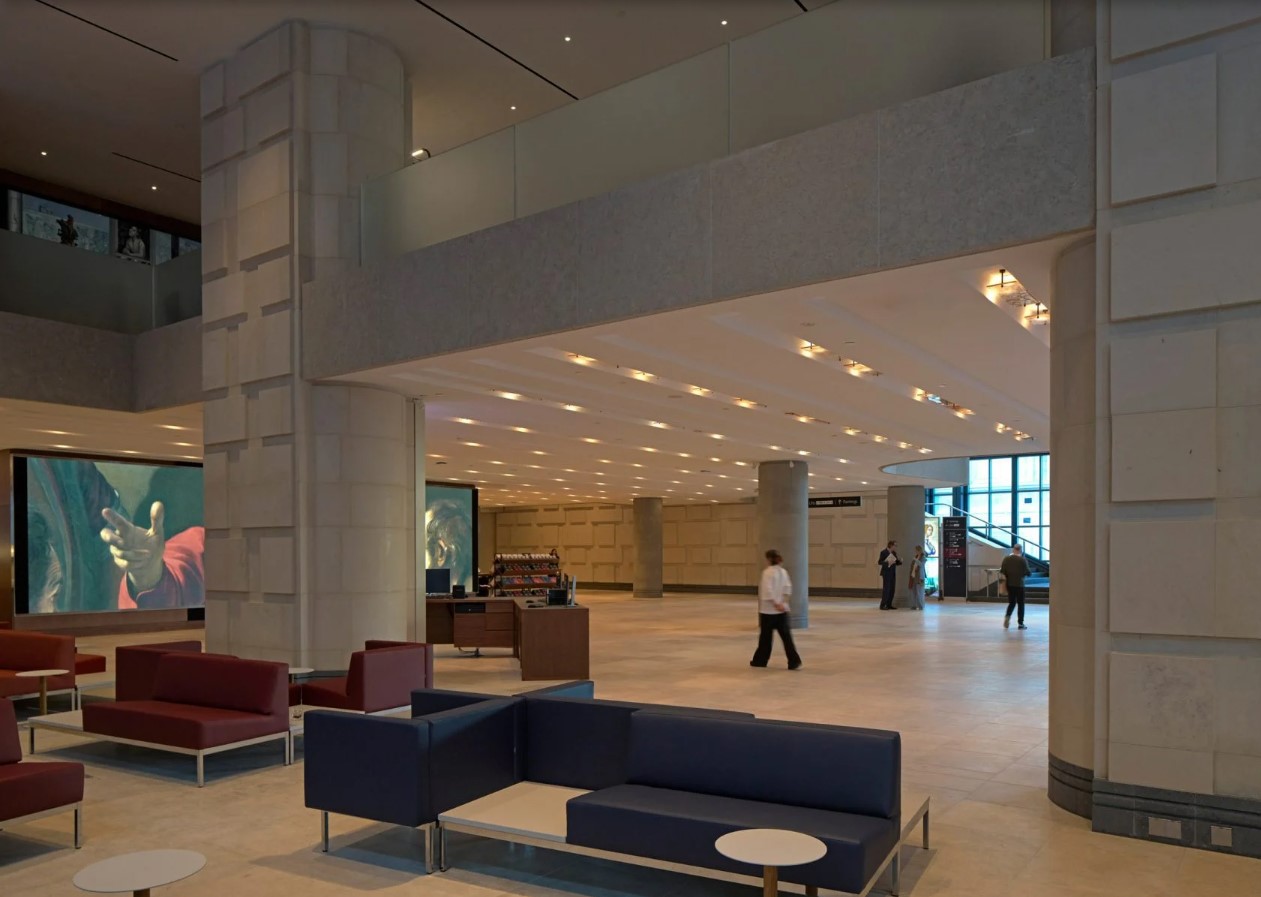
“A cafe, lounge area, museum shop and information desk are located on the ground floor” in the redesigned Sainsbury Wing, National Gallery, London, from dezeen.com.
In a (perhaps unconscious) evocation of art and museum impresario Charles Willson Peale’s self-portrait The Artist in His Museum (1822), Brendan Cormier, chief curator of V&A East told The Guardian: “We’re peeling back the curtain, showing how museums actually function, from curation to conservation to technical services, this building is going to be training the next generation of museum workers.” The architecturally daring “hacked ends” featured arrangements of objects put together by V&A curators to explore a themes in professional practice, from how the museum collects design to collaborations with fashion students on a recent exhibition. This vision contrasts sharply with another project in London to reimagine a museum space: Annabel Seldorf’s renovation of the National Gallery’s Sainsbury Wing. Its smooth curves and capacious spaces allow visitors to flow through a liminal space as they leave Trafalgar Square behind and climb the stairs to immaculate and hushed gallery spaces. While the National Gallery keeps the curtain closed, the storehouse invites visitors to peer down storage shelves and watch conservators at work.
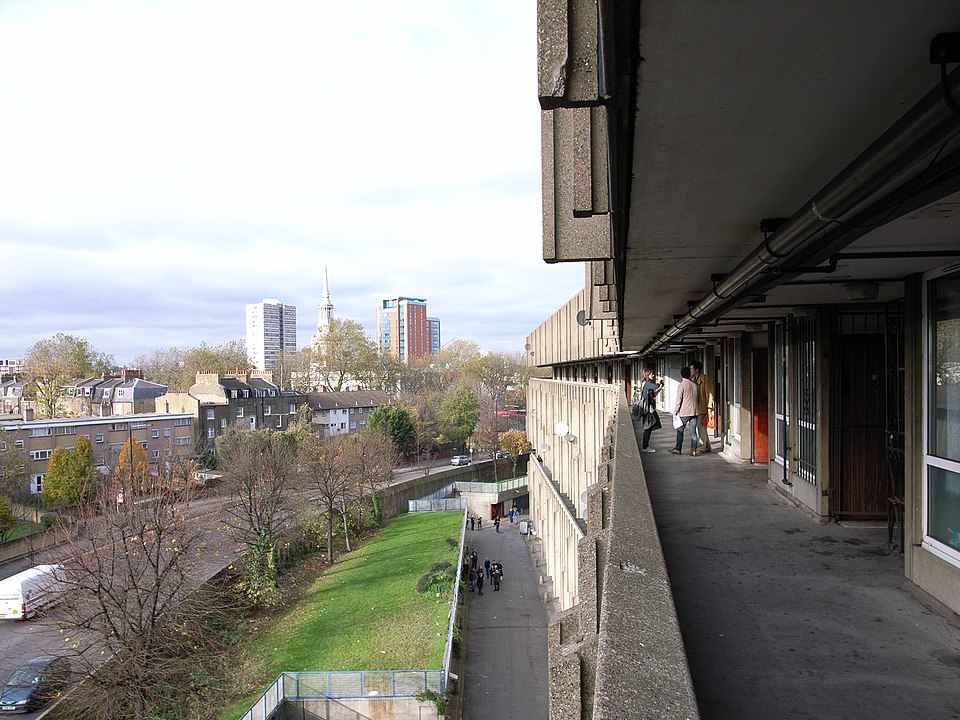
“Streets in the Sky” – Robin Hood Gardens (1968-72) by Alison and Peter Smithson. Photo taken on a 20th Century Society visit to Robin Hood Gardens and the Balfron Tower on 11/15/2008.
Since I arrived early, I had the opportunity to consider how the facility displays architectural pieces, including Frank Lloyd Wright’s Kaufmann Office and a 15th-century Spanish palace ceiling. Yet the hulking two-story facade of Robin Hood Gardens seemed the most emotionally charged. The tube journey to V&A Storehouse spills the visitor out into Westfields Stratford City shopping mall, past restaurants, coffee shops and flat developments. Although Robin Hood Gardens was about two and a half miles away from the Olympic park, it seems to be a stand-in for the failed promises of affordable housing on the site after the 2012 Olympics. In the “hacked ends” behind the facade, a portion of the interior hallway is on display, alongside audio clips from former residents about the community. Built by the Greater London Council for £1.8 million, the estate was part of a post-war housing experiment that challenged conventional high-rise design. The estate featured two curved concrete blocks (ten and seven stories) facing each other across a central green, housing 213 flats and embodying the revolutionary “streets in the sky” concept – elevated walkways designed to foster community interaction while shielding residents from traffic noise.
However, the exposed concrete weathered poorly, and the isolated walkways created security concerns. Despite passionate campaigns by prominent architects including Richard Rogers and Zaha Hadid to gain listed status, the government rejected protection applications in 2009 and 2015. Demolition began in 2017 as part of the £500 million Blackwall Reach regeneration, replacing 252 homes with up to 1,700 new units. The V&A salvaged a three-story section and commissioned Robin Hood Gardens, Woolmore Street, London E14 0HG (2018), a panoramic video piece from the Korean artist Do Ho Suh. This film is also on display at V&A Storehouse.
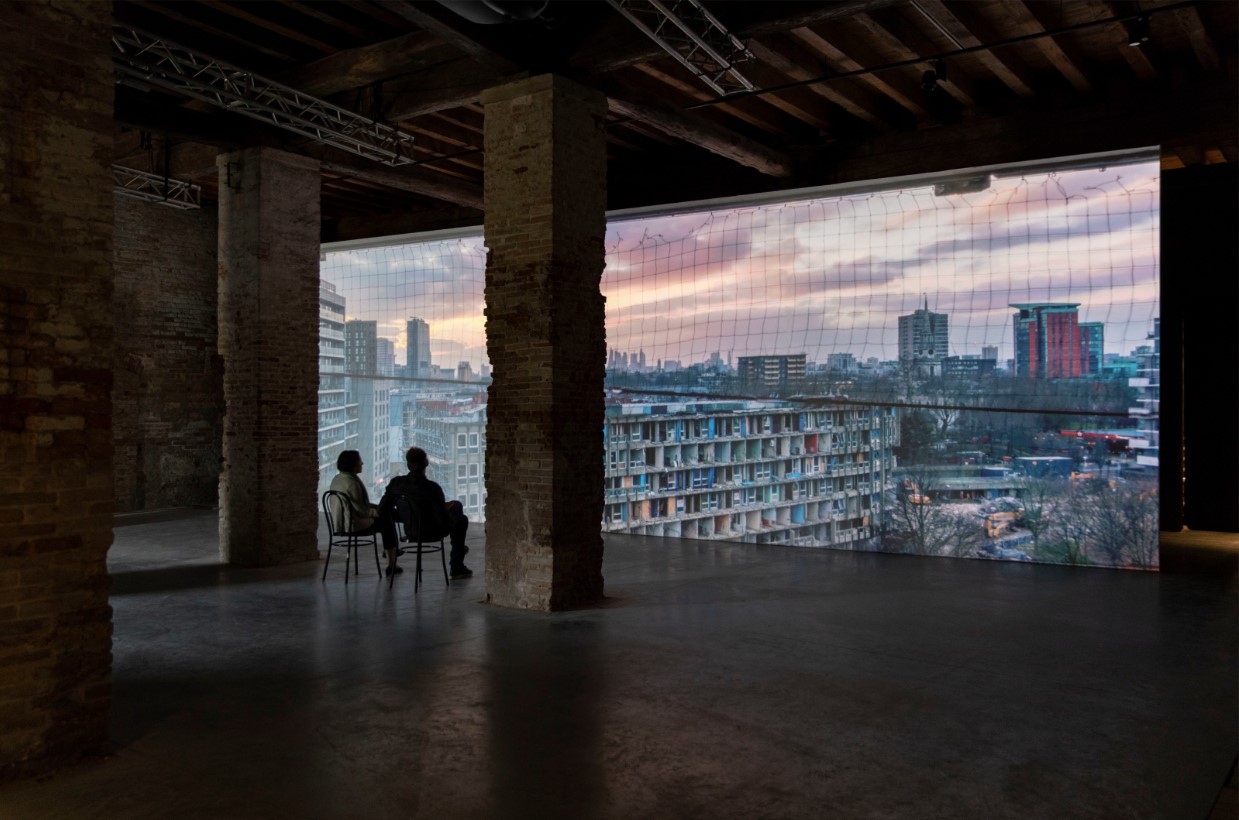
Do Ho Suh: Robin Hood Gardens: A Ruin in Reverse. Installation view, Pavilion of Applied Arts, Venice Architecture Biennale 2018, Venice, Italy, May 26 – November 25, 2018. Photograph: © Victoria and Albert Museum, London. © Do Ho Suh. Courtesy the artist and Lehmann Maupin, New York, Hong Kong, and Seoul.
Robin Hood Gardens: A Ruin in Reverse was shown at the Pavilion of Applied Arts as part of the Venice Architecture Biennale in 2018. In the Biennale installation, the ethereal quality of the installation transforms what was once a concrete symbol of post-war optimism into a poignant monument to failed utopian dreams and the displacement of communities. By inverting the concept of ruins—typically understood as decay over time—Suh presents architecture in a state of spectral preservation, suggesting that some structures live on more powerfully in memory than they ever did in reality. The first major survey of the artist’s work is also up right now at Tate Modern, and critics have praised it as a poignant meditation on the themes of home, migration, and family.
By exhibiting a fragment of contested social housing on site of ongoing agitation for social housing, the storehouse moves into the realm of lived experience. The hovering facade could be considered a piece of modernist sculpture, displayed alongside a medieval Islamic dome and a Frank Lloyd Wright interior. Yet the inclusion of residents’ memories and children’s artwork alongside the architectural fragment acknowledges that buildings are not merely aesthetic objects but repositories of human stories. The storehouse emerges as more than a repository. It becomes a site for processing collective memory and urban trauma. In search of the perfect Instagram post, visitors traverse walkways scaled to the original “streets in the sky,” transforming the artifact from static object to experiential space.
